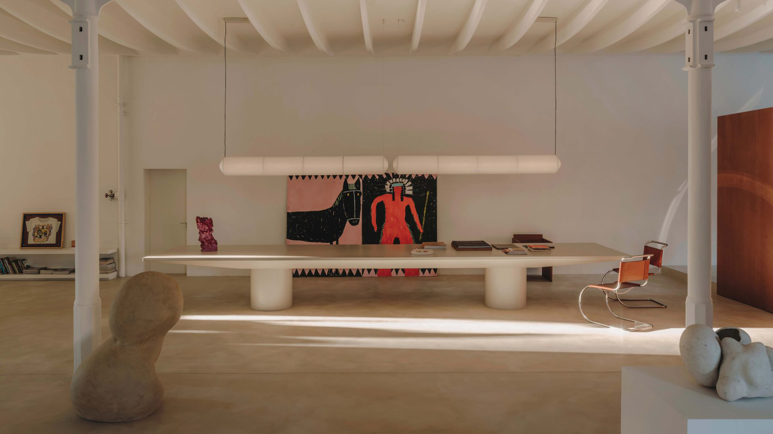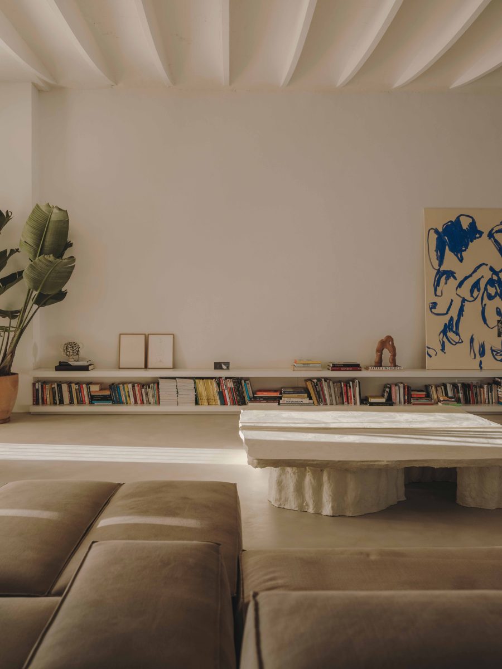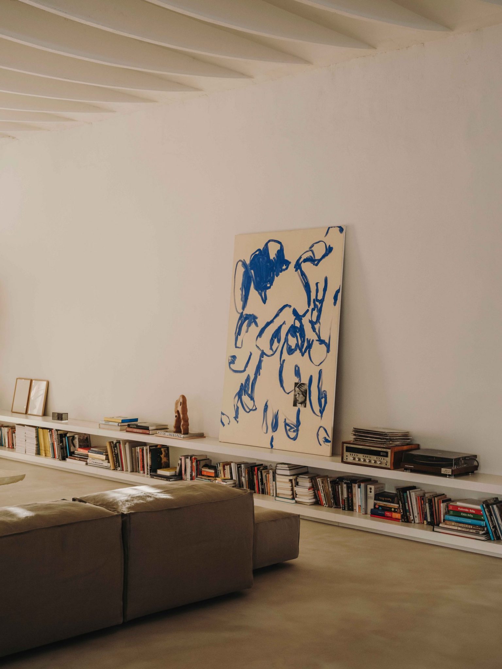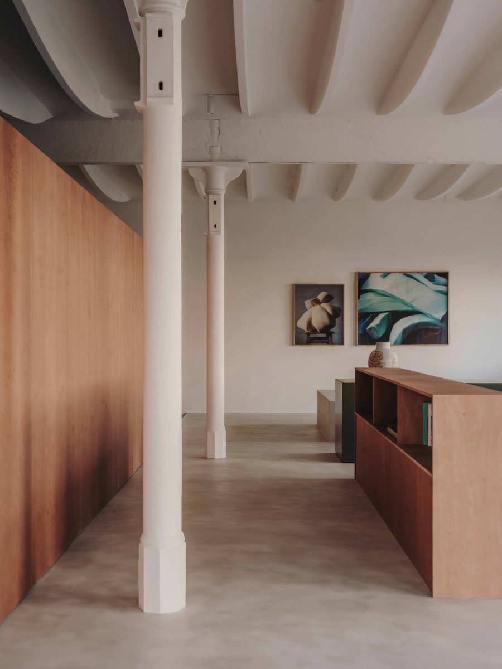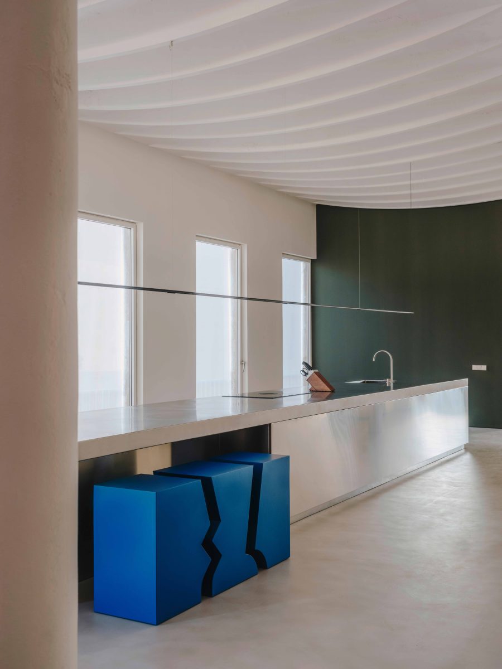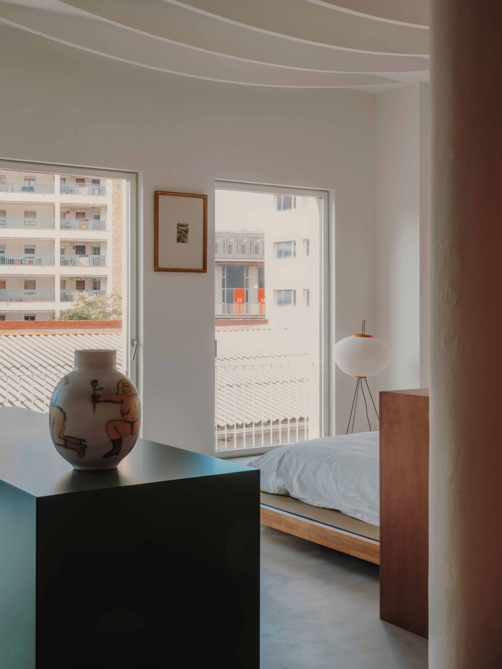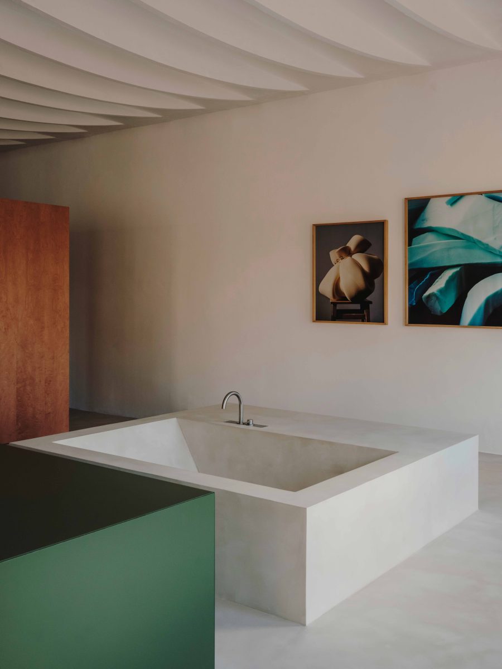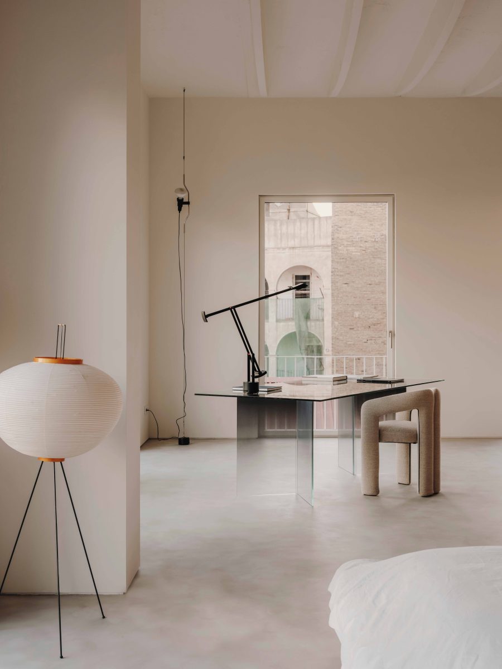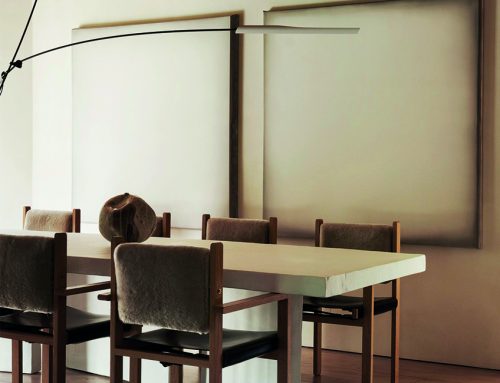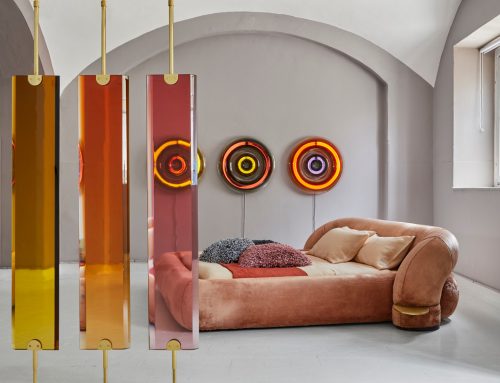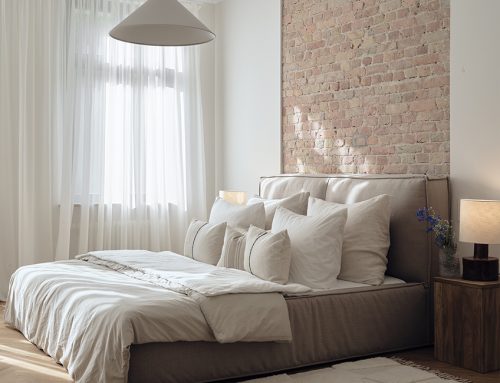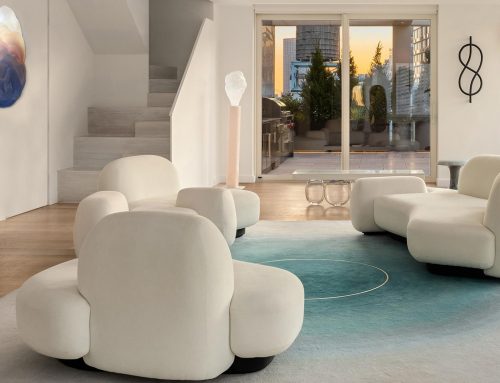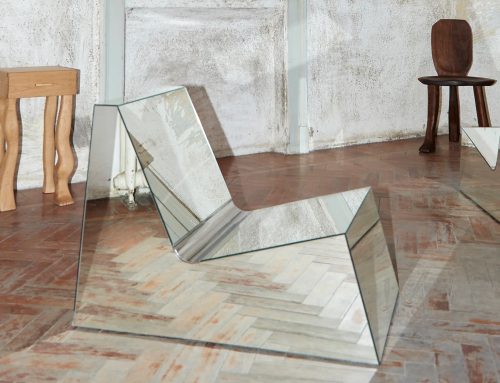A project that prioritizes freedom of use and spaciousness in an apartment design. The main idea is to reduce spatial divisions to a minimum by splitting the floor plan into two areas: a private and public area.
The project emphasizes lightness and fluidity, bringing a minimalist and contemporary concept to the environments. With clear and clean spaces the house becomes functional, calm and with a unique design
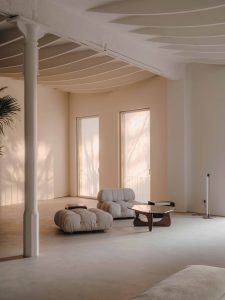
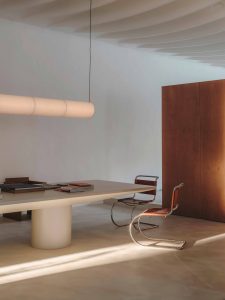
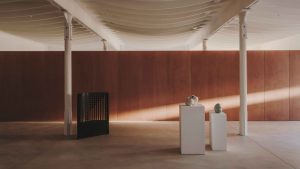
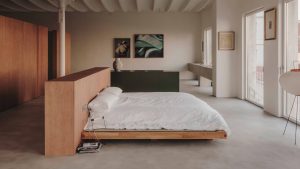
The project intervention consists of two primary actions: improving the current qualities of the space through construction work and designing interior elements that are specific to the site, which offer new functionality.
Through this process from industrial workspace to contemporary living, the interior design of the project emerges as a collection of distinct objects that are independent of the apartment’s boundaries. These elements provide a striking contrast to the whitewashed walls and light wood furniture, adding pops of color and form that unify the design and highlight the pieces and artwork within the space.
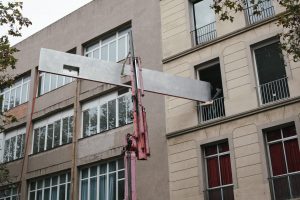
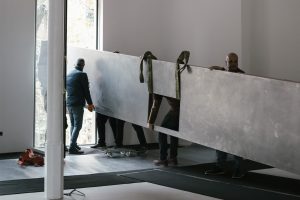
Courtesy of Mesura


